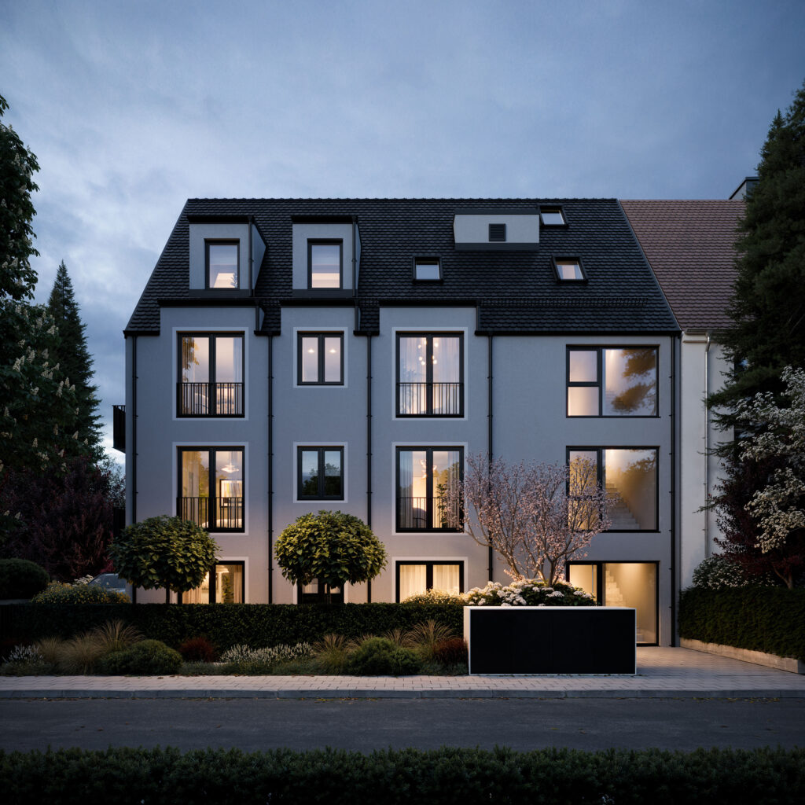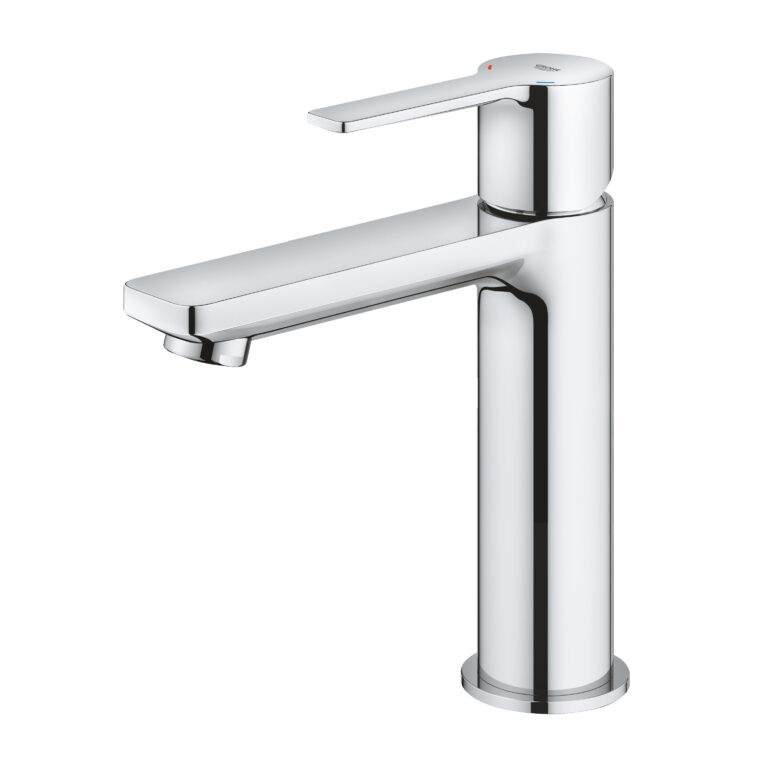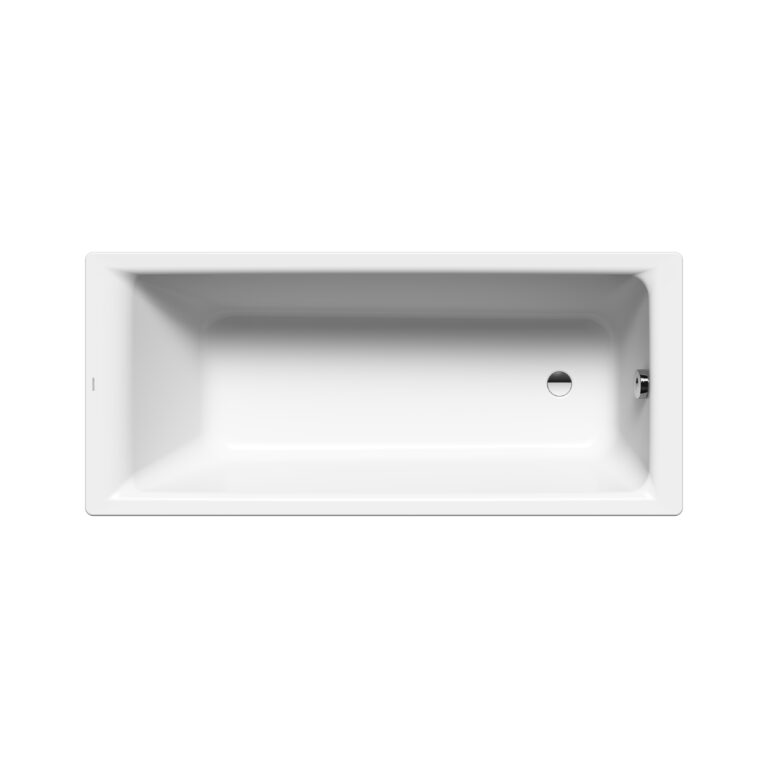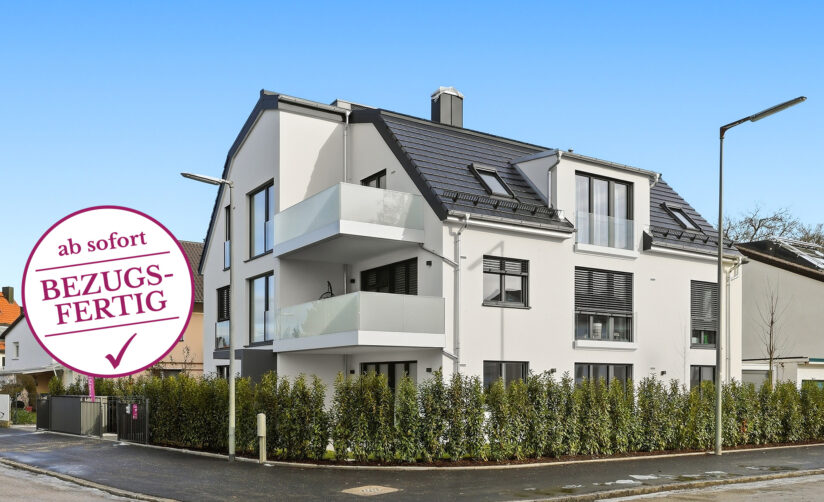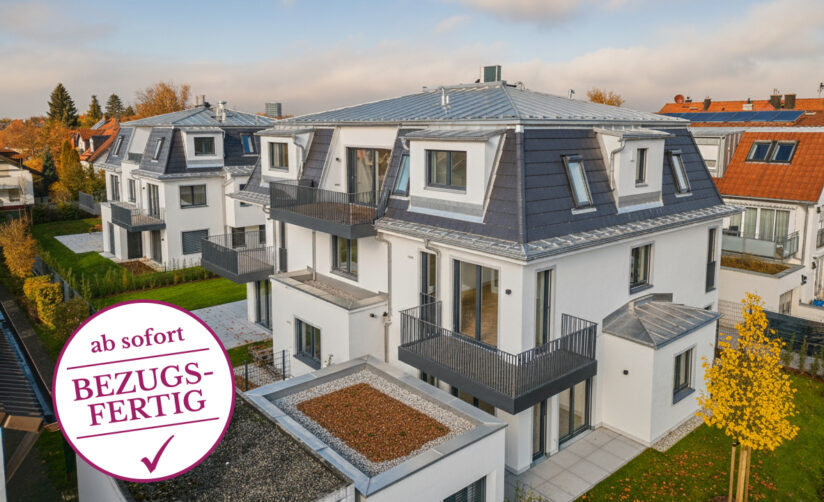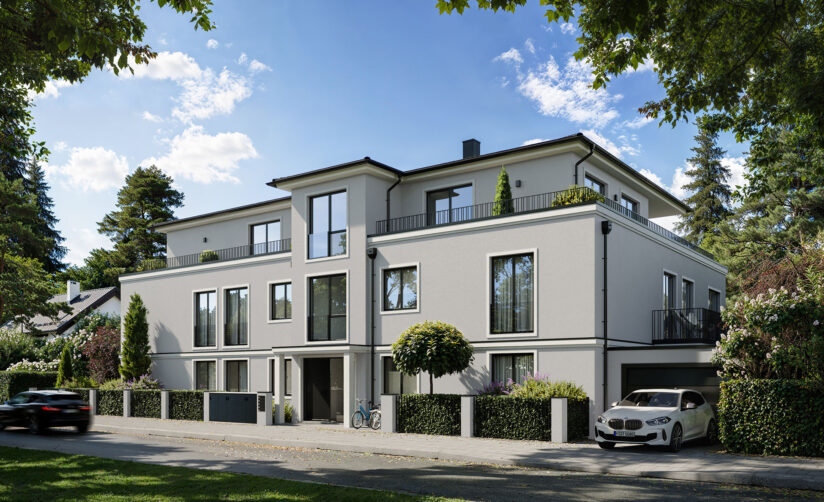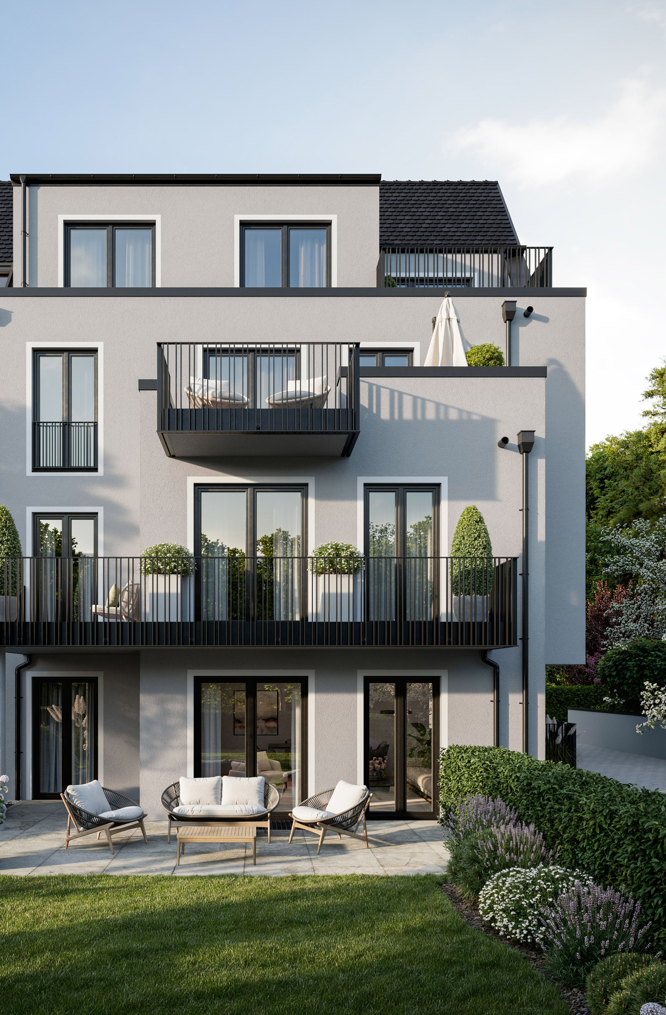
4 tasteful condominiums
Wastelbauerstraße 10,
München | Obermenzing
In Wastelbauerstraße, something new is being built alongside the old: this property is characterised by its modern interpretation of a classic building structure, carefully selected materials and well-thought-out floor plan.
An exquisite apartment building with four stylish residential units of varying sizes is planned. Whether it’s the two-room apartment in the attic or the four-room apartments on the floors below, all apartments feature high-quality fittings and tasteful details.
Rooms:
2 - 4
Living Space:
66 - 130 m²
Property size:
608 m²
Completion:
Summer 2026
Obermenzing – between castle and villas
Obermenzing was incorporated into the state capital as an independent district in 1938 and is now one of Munich's most desirable residential areas, combining time-honored tradition with dignified prosperity. A multitude of parks and old trees shield the area from the hustle and bustle of traffic, and beautiful streets lined with elegant single-family and two-family homes characterize the cityscape. Recreational athletes meet in the spacious Nymphenburg Palace Park, which is only a few minutes' bike ride away from Wastelbauerstraße. Culture lovers will also find plenty to enjoy: regular concerts, readings, and other events take place not only in Nymphenburg Palace, but also in the ballroom of Blutenburg Palace. The area also boasts excellent infrastructure, enabling quick and easy access to the A8 motorway and the A99 motorway ring road, the central link between the A9 and the airport. Those who prefer public transport can take the S-Bahn from the Obermenzing stop to Munich city center and the main train station in around 10 minutes.
Zwischen Schloss und Villen
- altbewährte Tradition trifft auf auf gediegenen Wohlstand
- Vielzahl an Parkflächen in der Umgebung
- herrliche Straßenzüge mit vornehmen Ein- und Zweifamilienhäusern prägen das Stadtbild
- weitläufiger Nymphenburger Schlosspark, der nur wenige Radlminuten von der Wastelbauerstraße entfernt
- regelmäßige Konzerte, Lesungen und andere Veranstaltungen in Schloss Blutenburg
- ausgezeichnete Infrastruktur: rascher Transfer zur Autobahn A8 sowie zum Autobahnring A99
- schnelle Verbindung zum Stadtzentrum dank des öffentlichen Nahverkehrs (S-Bahn)
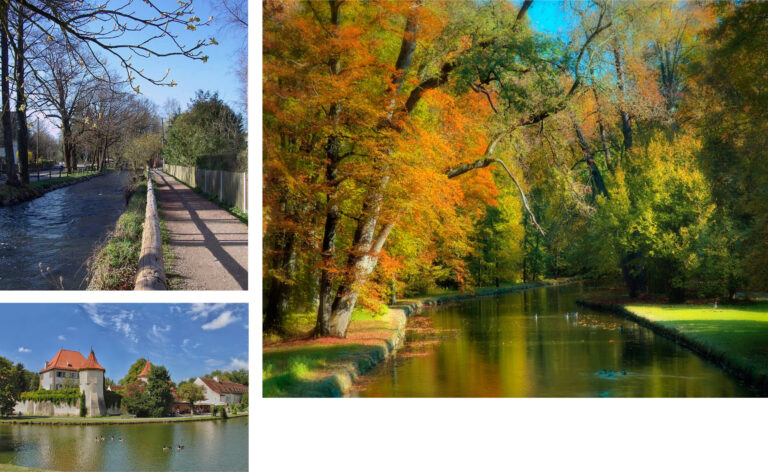
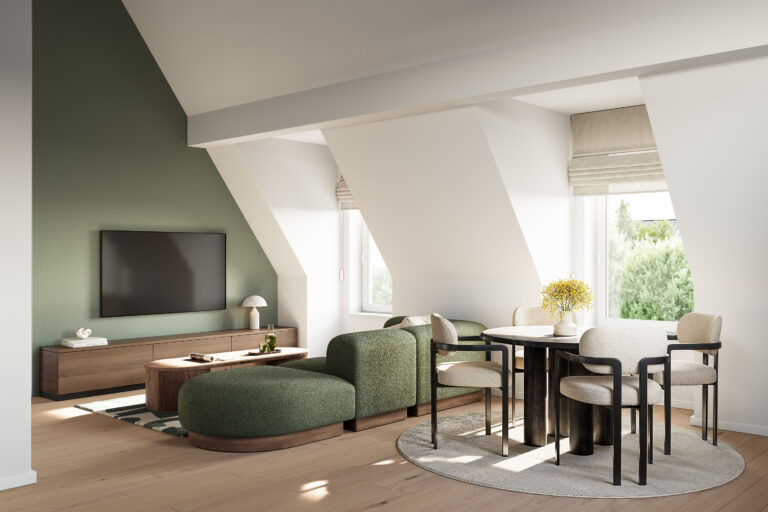
Furnishing details
- high-quality plank flooring from the manufacturer mafi in oak, brushed and white oiled, including white skirting boards
- Carpenter-made, flush-fitting smooth interior doors with a white lacquer surface and matching rosette handle set from the manufacturer Hoppe, model Amsterdam
- Switch and socket range from Gira, model E2 in pure white satin finish
- USB sockets in the kitchen area and in the bedrooms, for direct charging of smartphones and tablets
- Networking of all living spaces with homeway system (for TV, radio, telephone and data)
- Electric venetian blinds with timer
- Limescale protection system for the Drinking water installation
- Controlled ventilation system with heat recovery
- Heating and hot water supply: Groundwater heat pump system
- Double parking space with preparation for electric car charging station
Furnishing details
- high-quality plank flooring from the manufacturer mafi in oak, brushed and white oiled, including white skirting boards
- Carpenter-made, flush-fitting smooth interior doors with a white lacquer surface and matching rosette handle set from the manufacturer Hoppe, model Amsterdam
- Switch and socket range from Gira, model E2 in pure white satin finish
- USB sockets in the kitchen area and in the bedrooms, for direct charging of smartphones and tablets
- Networking of all living spaces with homeway system (for TV, radio, telephone and data)
- Electric venetian blinds with timer
- Limescale protection system for the Drinking water installation
- Controlled ventilation system with heat recovery
- Heating and hot water supply: Groundwater heat pump system
- Double parking space with preparation for electric car charging station
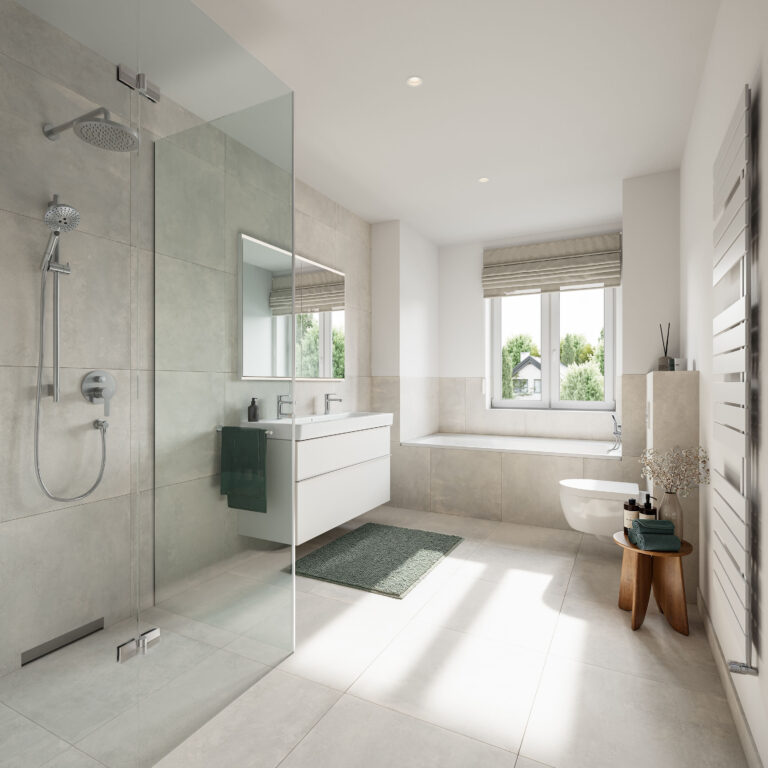
BATHROOMS
- Tasteful, large-format porcelain stoneware
- Shower with real glass partitions
- Grohe Lineare fittings
- Geberit iCon washbasins and toilets
- Geberit iCon base cabinets
- Geberit One mirror cabinets
- Kaldewei Puro Ambiente built-in bathtub
- Electric towel radiators
BATHROOMS
- Tasteful, large-format porcelain stoneware
- Shower with real glass partitions
- Grohe Lineare fittings
- Geberit iCon washbasins and toilets
- Geberit iCon base cabinets
- Geberit One mirror cabinets
- Kaldewei Puro Ambiente built-in bathtub
- Electric towel radiators
